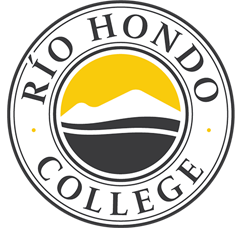- Home
- Areas of Interest
- Undecided
- Accounting, Business, Economics, and Computer Technology
- Arts
- Behavioral and Social Sciences
- Communications and Languages
- Education
- Health Sciences
- Industrial, Environmental, and Transportation Technology
- Physical Education and Kinesiology
- Public Safety
- Science, Technology, Engineering, and Mathematics
- Continuing Education / Noncredit
- All Degree and Certificate programs
- Need Help?
- Career Exploration
- Apply Now!



